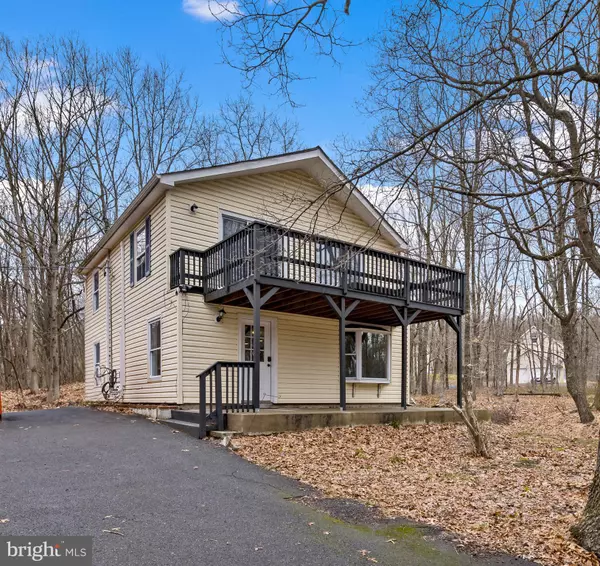For more information regarding the value of a property, please contact us for a free consultation.
15 HIAWATHA TRL Albrightsville, PA 18210
Want to know what your home might be worth? Contact us for a FREE valuation!

Our team is ready to help you sell your home for the highest possible price ASAP
Key Details
Sold Price $250,000
Property Type Single Family Home
Sub Type Detached
Listing Status Sold
Purchase Type For Sale
Square Footage 1,608 sqft
Price per Sqft $155
Subdivision Mt Pocahontas
MLS Listing ID PACC2004034
Sold Date 06/14/24
Style Colonial
Bedrooms 4
Full Baths 2
HOA Fees $35/ann
HOA Y/N Y
Abv Grd Liv Area 1,608
Originating Board BRIGHT
Year Built 1990
Annual Tax Amount $2,548
Tax Year 2022
Lot Size 0.640 Acres
Acres 0.64
Lot Dimensions 120' X 224'
Property Description
Great 2 story home with lots of living space. This bright really cute open concept home has recessed lighting, updated eat in kitchen with granite countertops & gas range. A bonus area that is currently being used as an office but you can use your imagination - a playroom, dining room, gaming area, etc. New washer & dryer included with sale. Upstairs you will find 4 Bedrooms to accommodate everyone. Two of the cheerful, bright bedrooms have unique access to the balcony overlooking the peaceful and tranquil development. Owners have put in 2 Mini Split units with 6 heads for added comfort in both summer and winter. HOA Amenities include, pool, playground, club house rental, road maintenance, security just to name a few. You can enjoy this private development but you are close enough to all the Poconos has to offer. This one is priced to sell, so hurry before it is gone.
Location
State PA
County Carbon
Area Penn Forest Twp (13419)
Zoning RESIDENTAL
Rooms
Other Rooms Bedroom 2, Bedroom 3, Bedroom 4, Kitchen, Family Room, Bedroom 1, Bathroom 1, Bathroom 2, Bonus Room
Main Level Bedrooms 4
Interior
Hot Water Electric
Heating Baseboard - Electric
Cooling Ductless/Mini-Split, Ceiling Fan(s)
Flooring Ceramic Tile, Engineered Wood, Laminated, Hardwood
Furnishings No
Fireplace N
Heat Source Electric
Laundry Main Floor
Exterior
Amenities Available Swimming Pool, Basketball Courts, Club House, Tot Lots/Playground
Water Access N
View Trees/Woods
Roof Type Asbestos Shingle
Street Surface Paved
Accessibility None
Road Frontage Private, HOA
Garage N
Building
Lot Description Private, Backs to Trees
Story 2
Foundation Slab
Sewer Private Septic Tank
Water Well
Architectural Style Colonial
Level or Stories 2
Additional Building Above Grade, Below Grade
New Construction N
Schools
School District Jim Thorpe Area
Others
Pets Allowed Y
HOA Fee Include Pool(s),Road Maintenance
Senior Community No
Tax ID 12A-51-MV2433
Ownership Fee Simple
SqFt Source Estimated
Acceptable Financing Cash, Conventional, FHA, VA, USDA
Horse Property N
Listing Terms Cash, Conventional, FHA, VA, USDA
Financing Cash,Conventional,FHA,VA,USDA
Special Listing Condition Standard
Pets Allowed No Pet Restrictions
Read Less

Bought with NON MEMBER • Non Subscribing Office



